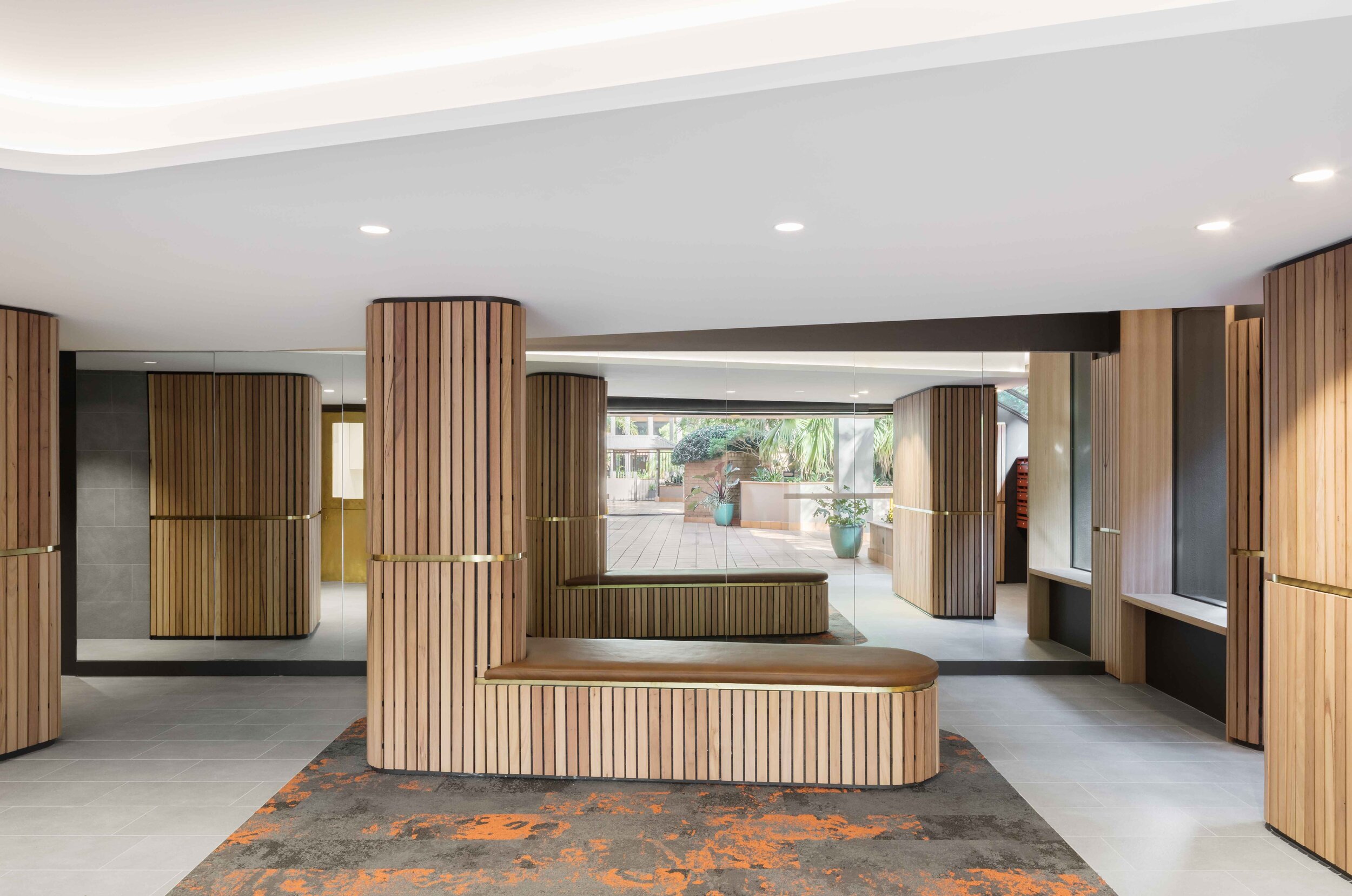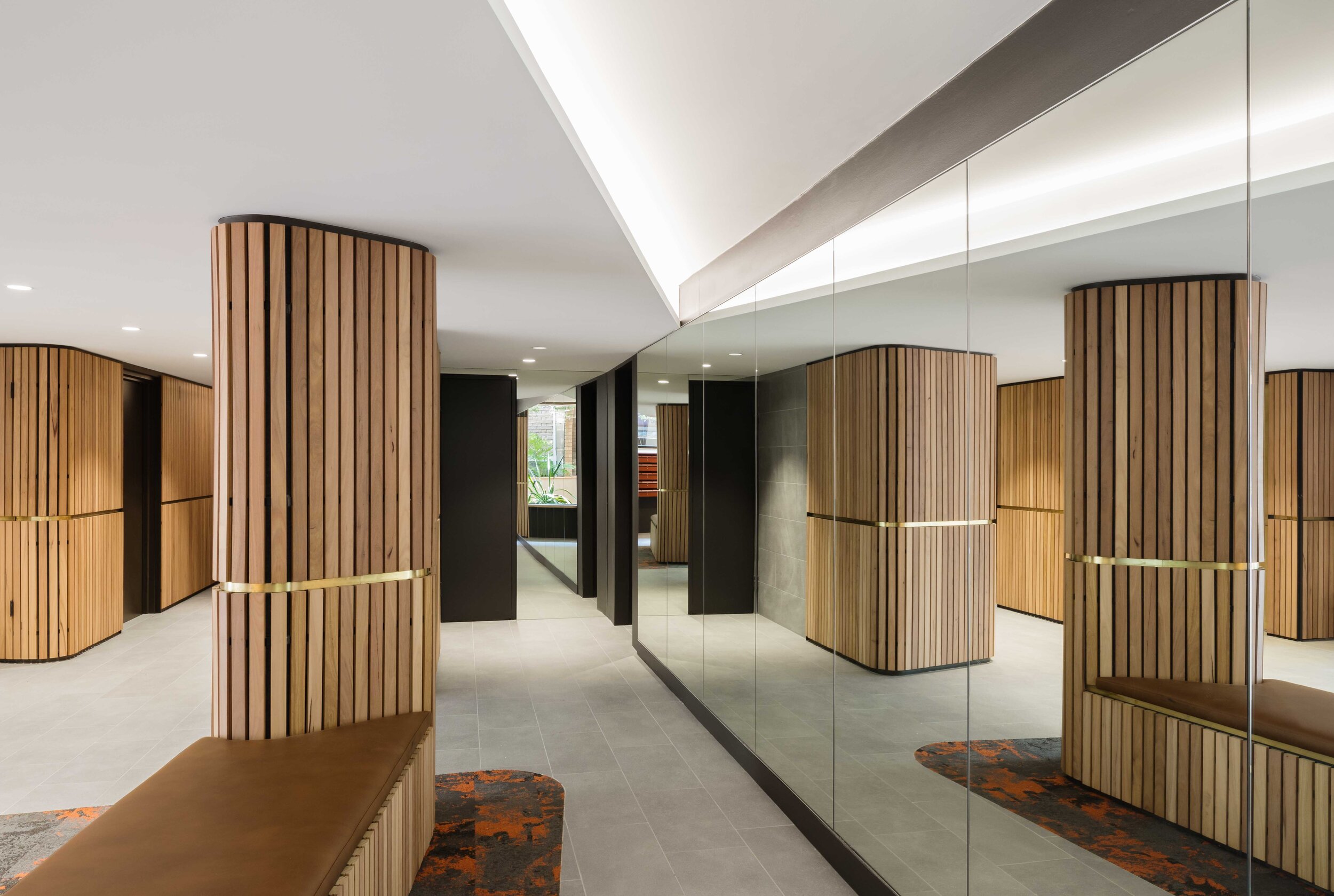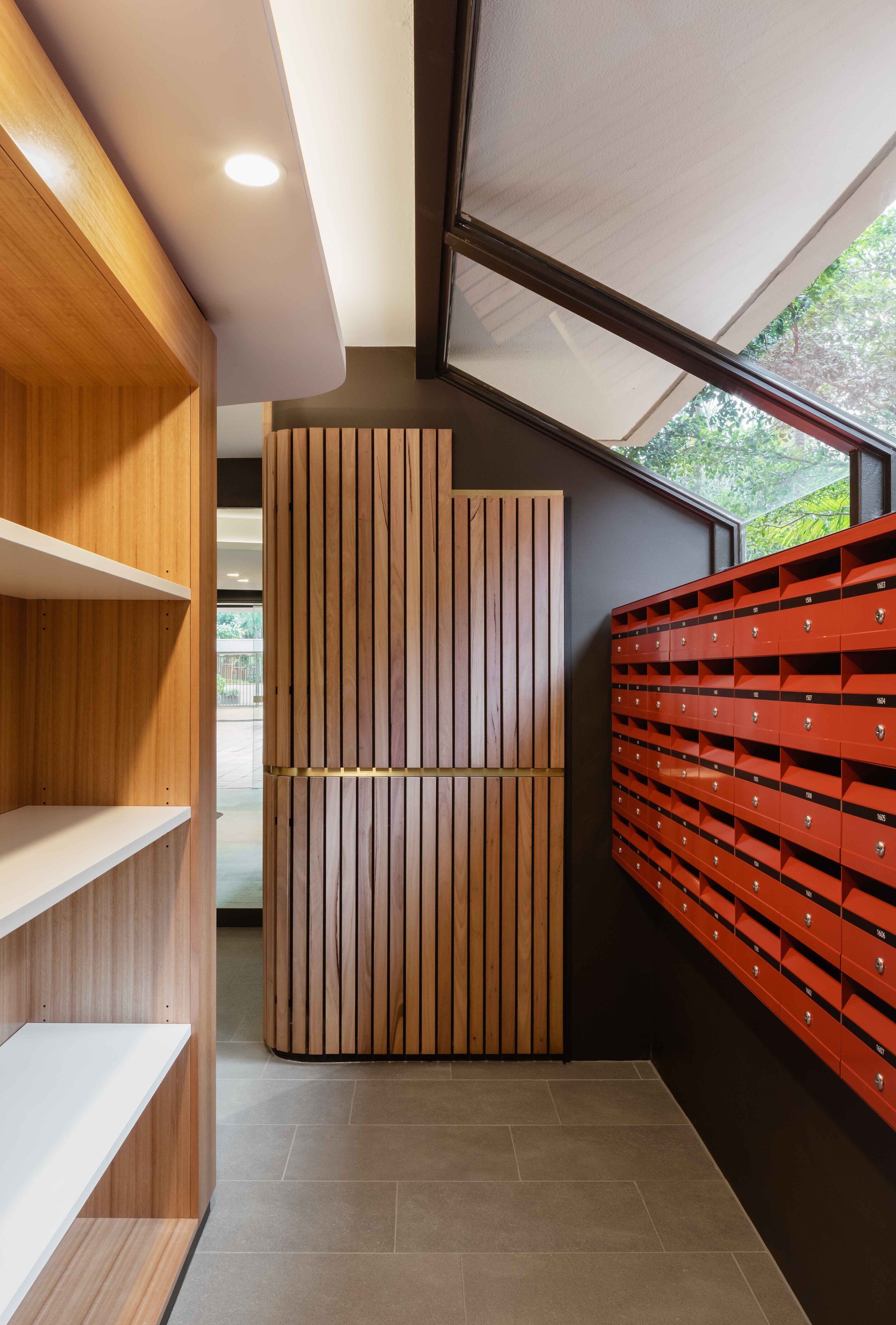Potts Point Foyer
Located in a 1970s multi-residential apartment building in Potts Point, the foyer refurbishment incorporates a concept ribbon. This ribbon consists of seperate curved walls with continuous slatted timber battens and a horizontal brass detail.
In addition to the foyer, Atoma provided a new office with a concierge-style brass door for residential security and services, as well as a semi-private area for letterboxes and parcels.
The ribbon guides guests through the foyer and ties together the existing lumps and bumps with the new managers office into one cohesive space.
A light, airy suspended ceiling allows for an elevated atmosphere throughout the foyer.














