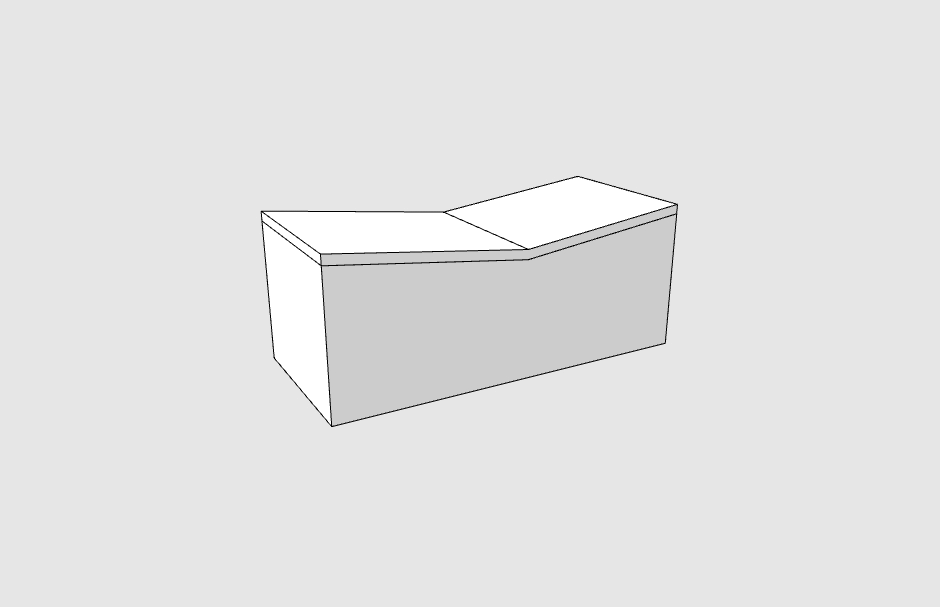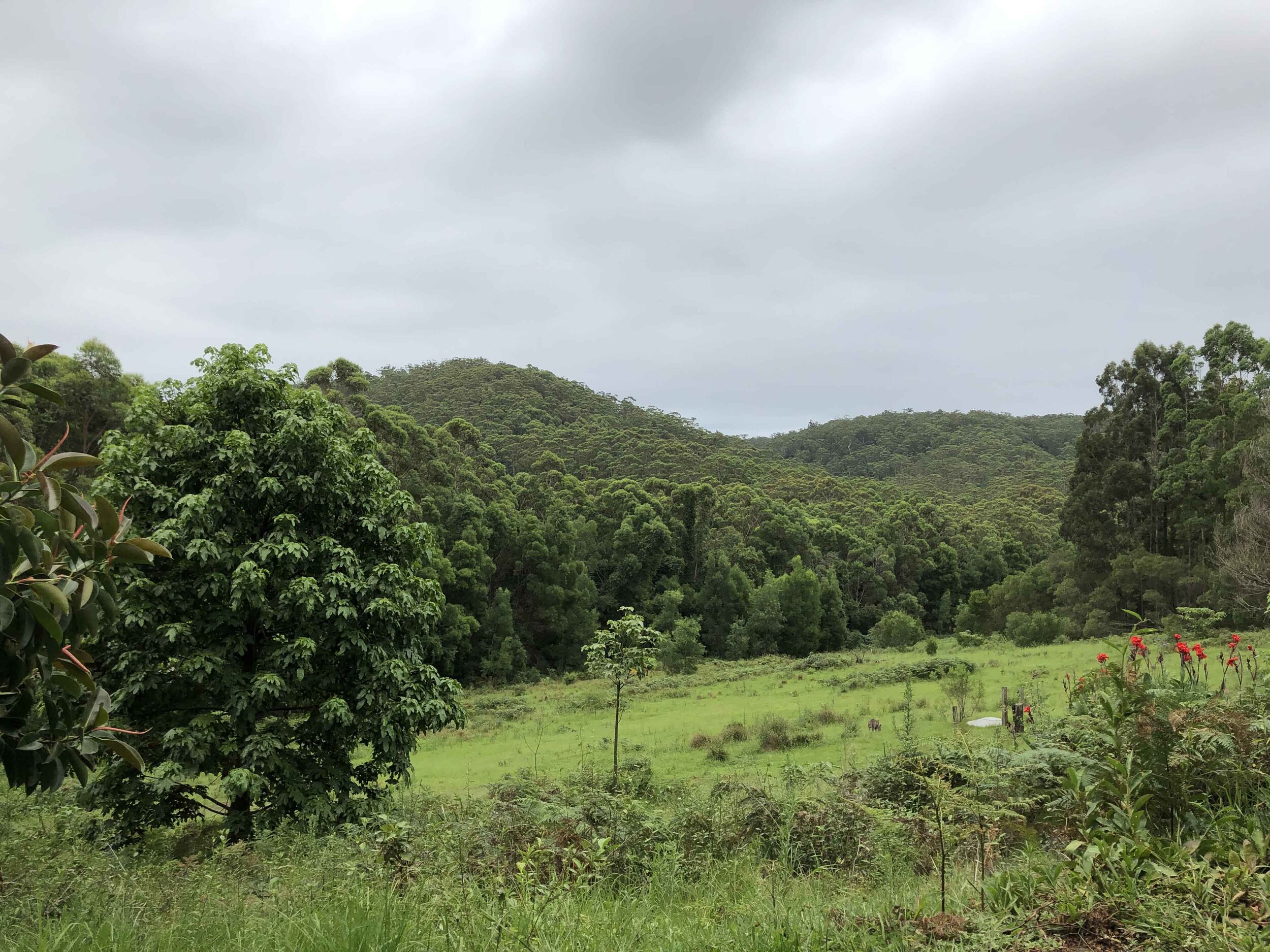South Coast Cabin
The clients brief for this project is for a simple off-grid cabin on a property on the south coast of New South Wales.
The concept for the cabin is driven by four elements; connection to nature and the bush, passive environmental design principles, modulated prefabrication and shelter from the elements.
The cabin has been modulated for prefabricated construction using Cross Laminated Timber (CLT) walls, providing insulation, whilst also providing relief to our environment with its sustainability in production.
Carefully articulated awnings are placed on the modules that shade the cabin in summer and allow the sunlight to penetrate deep into the cabin during the winter months. This strategy allow the concrete flooring to be heated naturally and utilise thermal mass principles.
These awnings allow a connection to nature with the ability to open up the cabin to the outside, expanding the space of the cabin with views into the valley.
The roof is shaped to maximise northern solar access and will utilise solar panels to generate electricity. Water is captured from the cabin roof with the use of water tanks and reused directly for the cabin.






