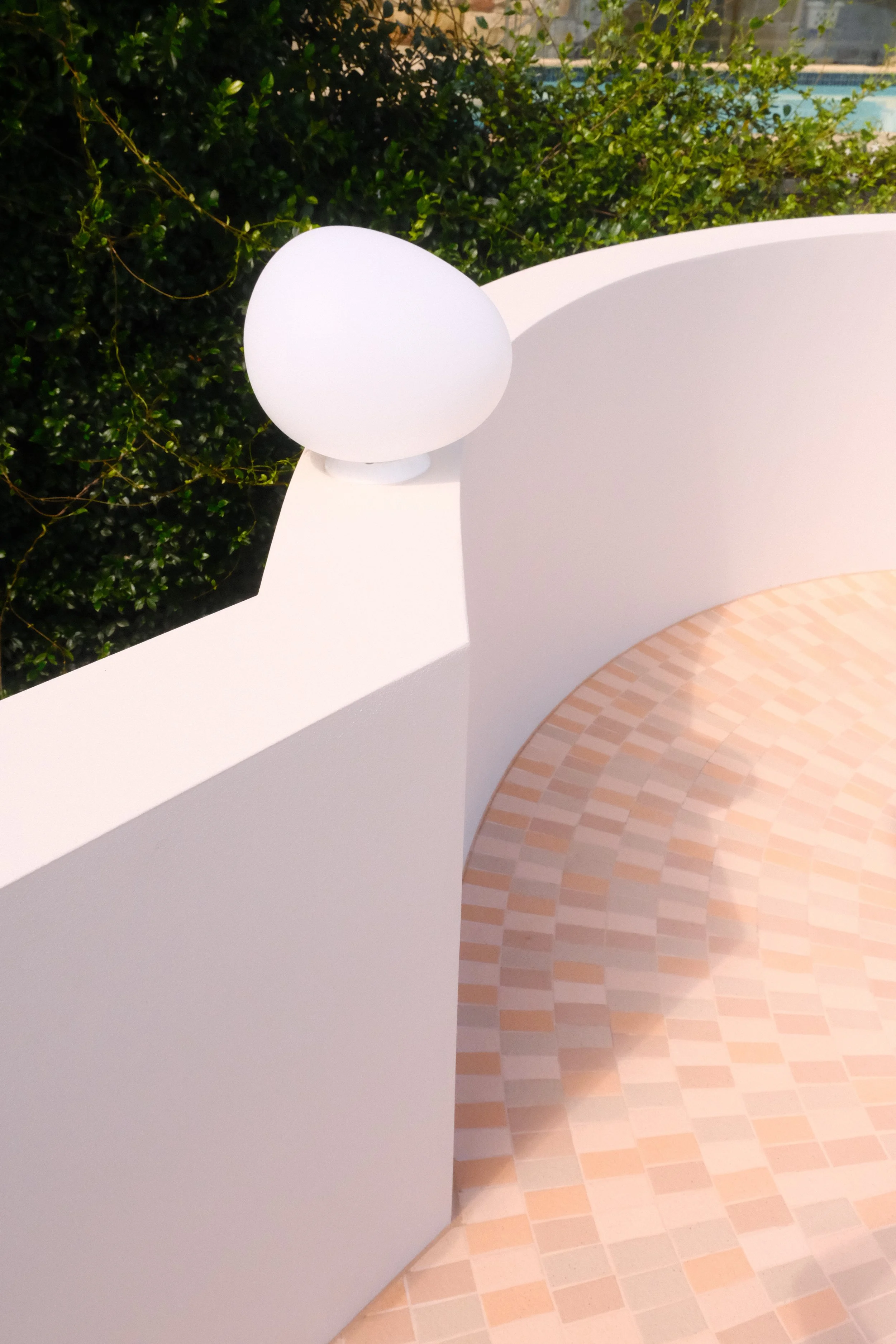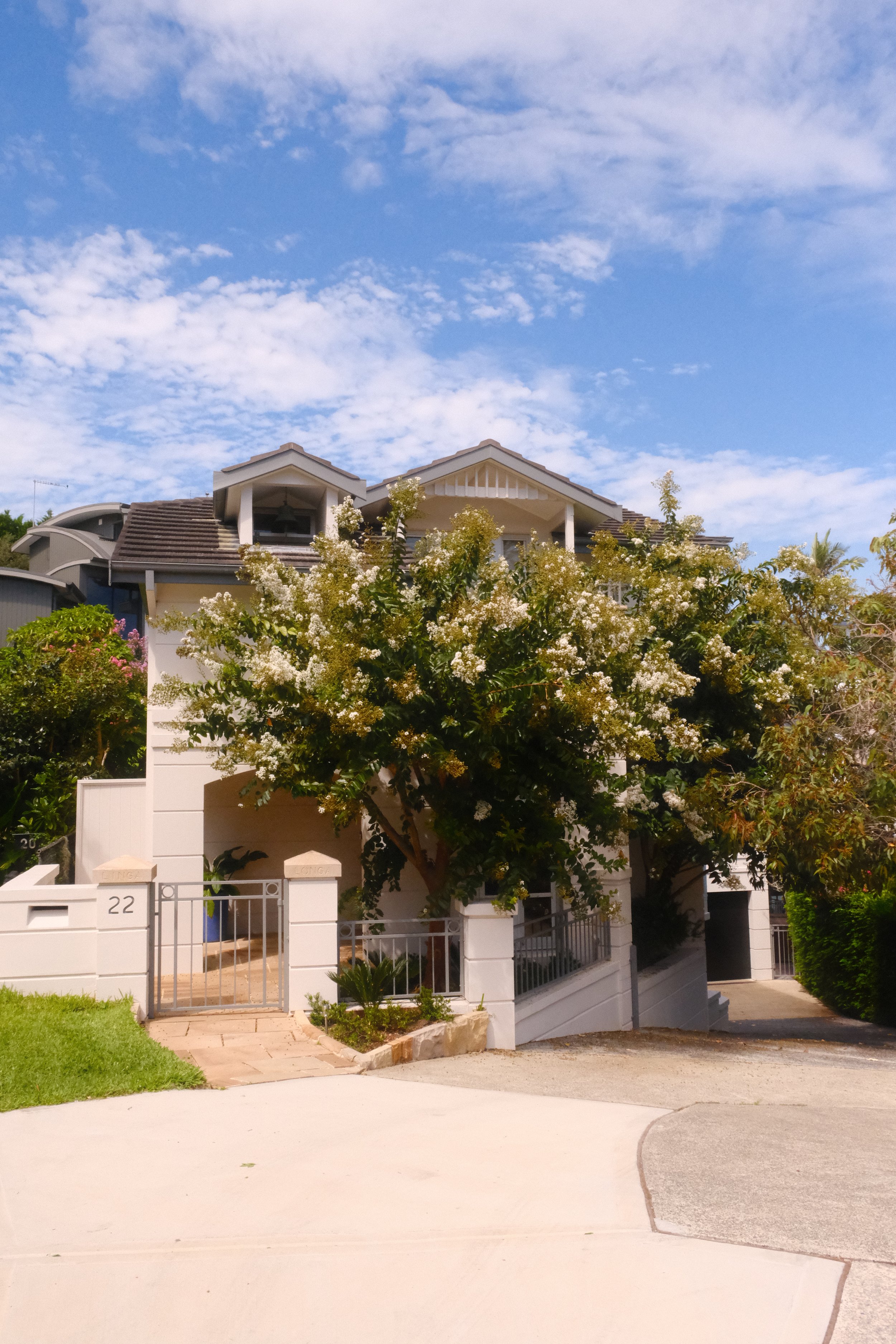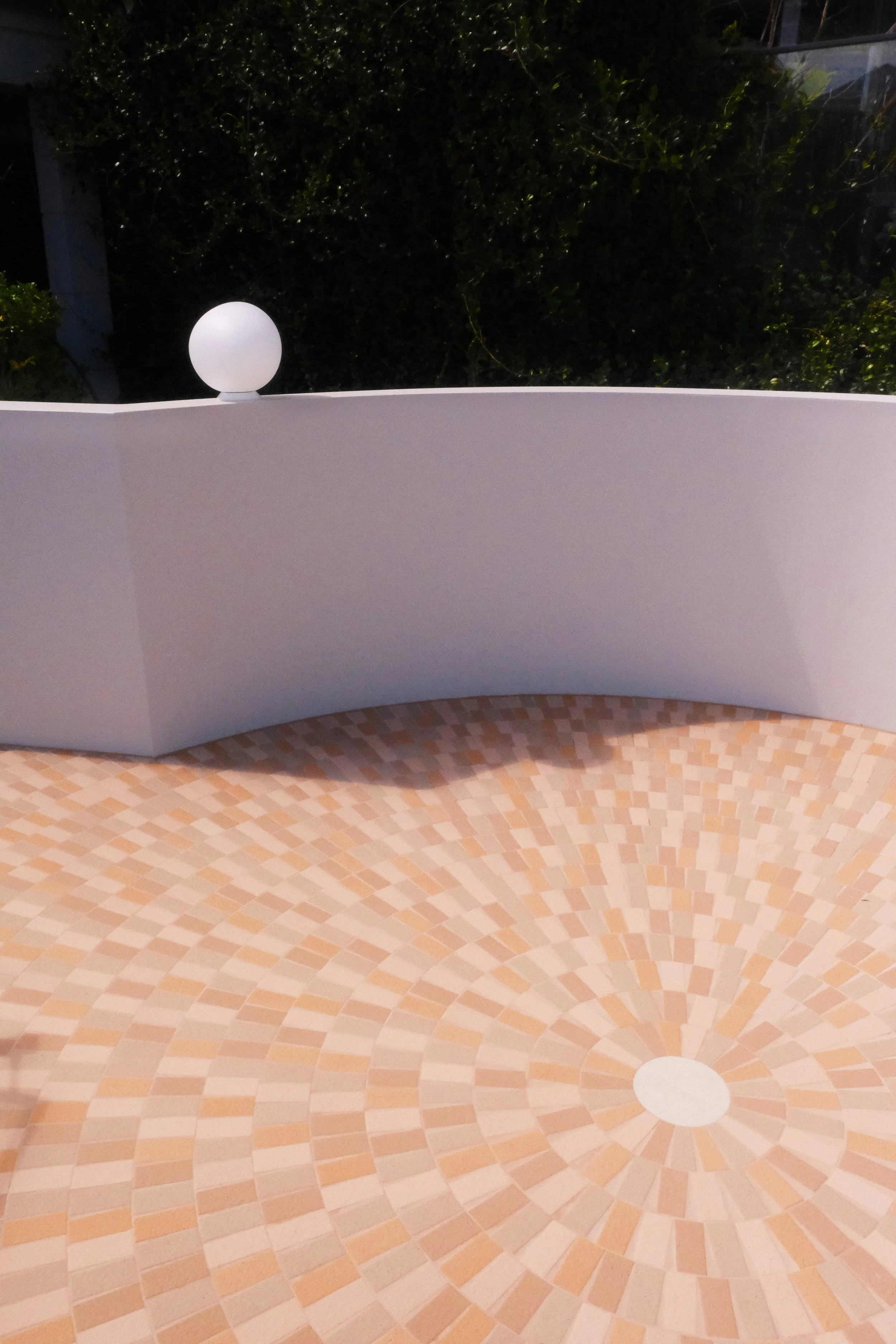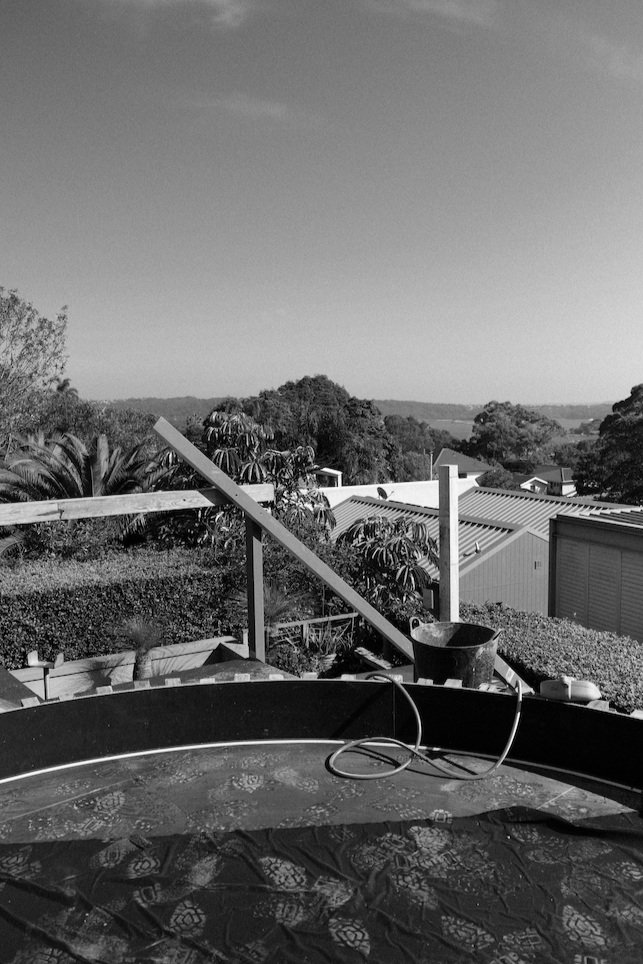Bell St
Location: Vaucluse
Completion: 2023
Client: Private
Construction: Driftwood Building
Structural Engineer: SDA Structures
Our Team: Belinda Pajkovic and Tessa Iversen
Atoma Design were engaged to conceptualise alterations and additions to a Vaucluse home, aimed at extending and enhancing the outdoor living spaces.
The project required successfully navigating the Development Application process with Woollahra Council, as the proposed extension adjoins the boundary shared with five neighbouring properties.
The terrace extension creates a viewing platform, capitalising on the property's stunning Sydney Harbour views, whilst also enhancing the appeal of the lower ground pool area.
Given the client's passion for entertaining guests, the creation of a solid timber bar-topped balustrade serves the purpose of providing an inviting space to relax, unwind, and overlook water views.
A circular section of the terrace, "the bubble”, was introduced as a transition between the existing and new terrace sections, creating an intimate space for lounging activities. The placement of tiles radiating from the centre of the bubble not only facilitates the transition in materiality but also establishes a designated threshold area.
The introduction of the bubble integrates with the existing stairway and frames the pathway leading to the pool area, imbuing the space with a sense of purpose and enhancing the entrance to the pool.
Photography by Tessa Iversen

























