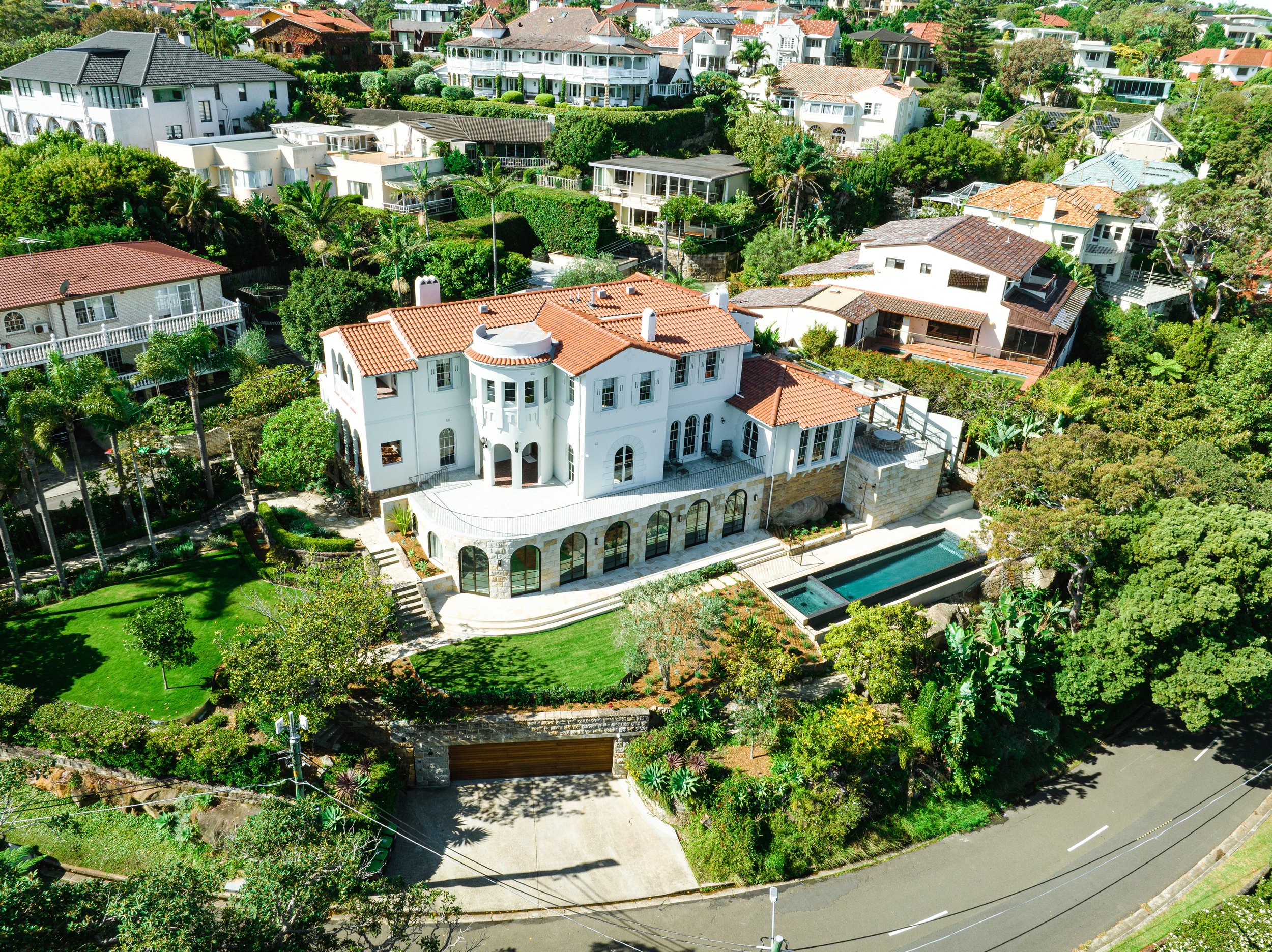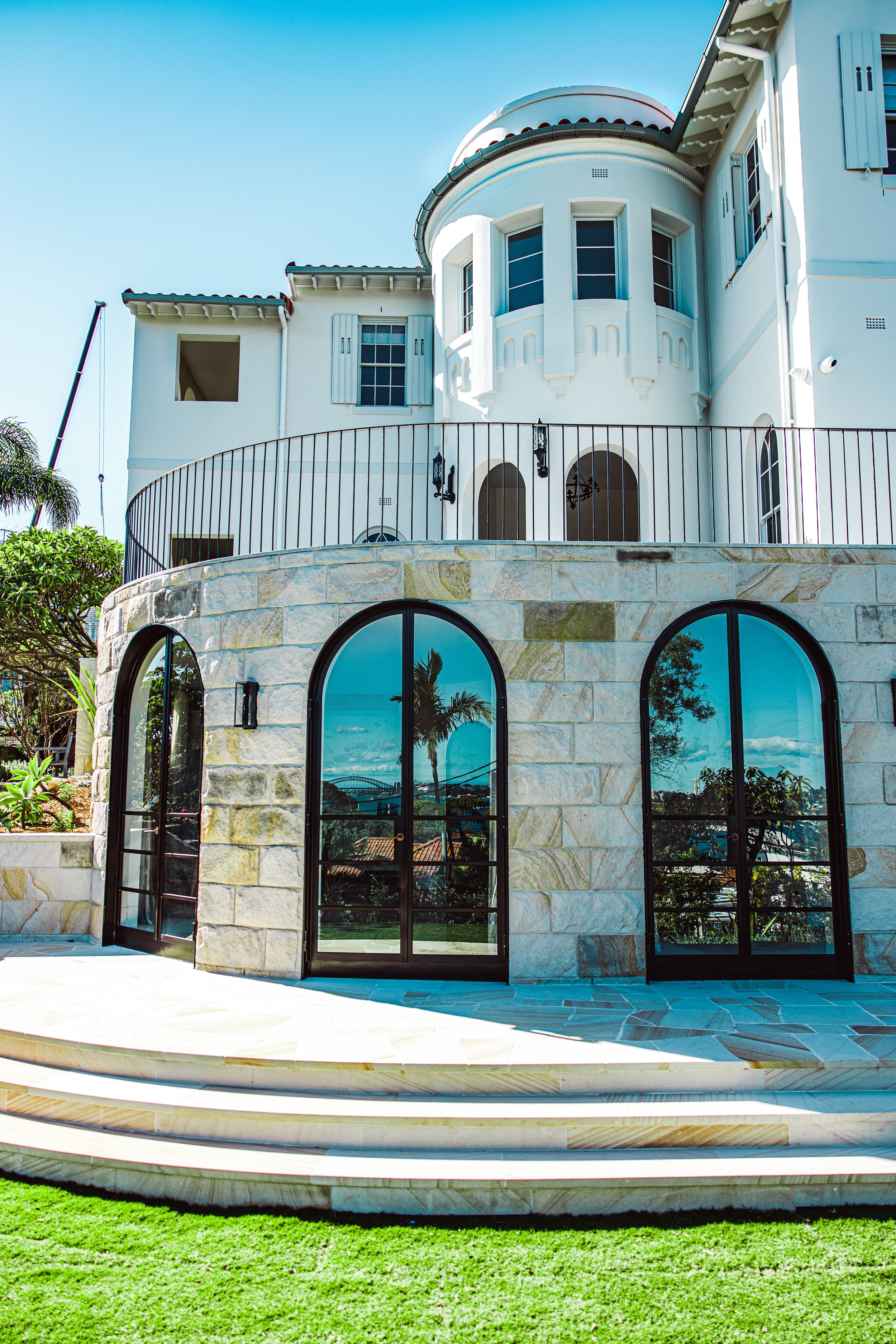Vue De La Cote
Location: Vaucluse
Progress: Completed 2024
Client: Private
Construction: Stratti Building Group
Interior Design: Richards Stanisich
Vue De La Cote is a distinguished historic residence located in Vaucluse. Collaborating closely with the client, Atoma crafted a series of thoughtful interventions that respect the integrity of the existing facade while enhancing internal functionality to suit contemporary living standards.
Given the significantly sloping site, a new subterranean tunnel was excavated beneath the house, connecting the lower street-level garage to a newly installed lift for access to the interior levels.
Additionally, a new lower ground level was constructed featuring elegantly arched windows that frame views of a newly landscaped garden and pool area. Carefully positioned upper-level windows were strategically designed not only to introduce ample natural light and maximise vistas, but also to blend harmoniously with the original facade.
Photography by Nshot Creative








